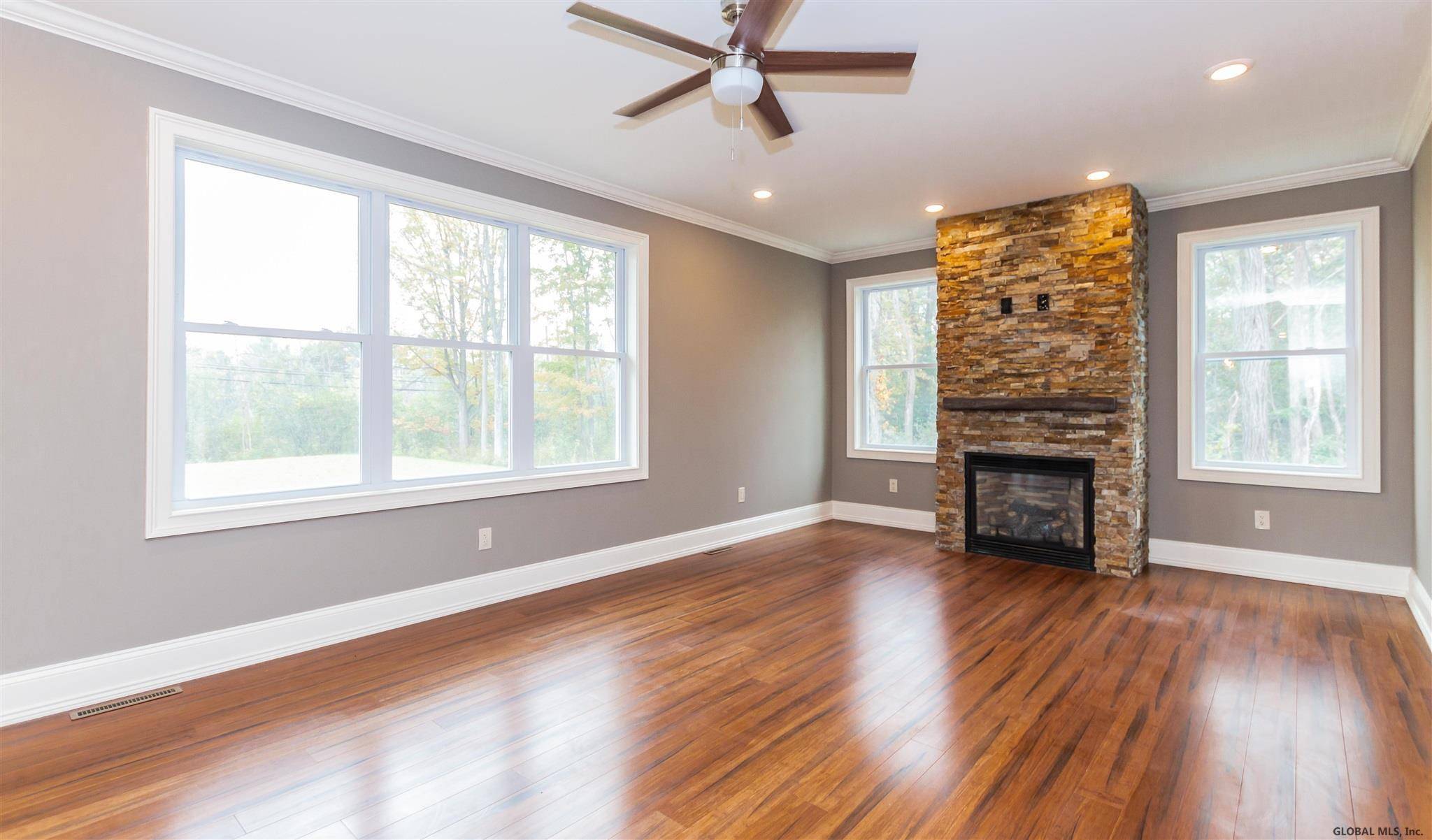Bought with Christine M Serafini • Miranda Real Estate Group Inc
$400,000
$409,000
2.2%For more information regarding the value of a property, please contact us for a free consultation.
4488 HURST Road Guilderland, NY 12009
3 Beds
3 Baths
2,520 SqFt
Key Details
Sold Price $400,000
Property Type Single Family Home
Sub Type Single Family Residence
Listing Status Sold
Purchase Type For Sale
Square Footage 2,520 sqft
Price per Sqft $158
MLS Listing ID 201932233
Sold Date 11/15/19
Bedrooms 3
Full Baths 2
Half Baths 1
HOA Y/N No
Year Built 2019
Annual Tax Amount $4,640
Lot Dimensions 142.2X255.8
Property Sub-Type Single Family Residence
Source Global MLS
Property Description
The builder spared no expense in the custom built three-bedroom two and one half bath colonial with open foyer and nine foot ceilings on both floors. The open concept first floor offers wood floors, crown molding, a large kitchen, custom cabinets a large island with granite tops and high end appliances with a gas range. The spacious DR/LR is open to the kitchen which gives you that bright and airy feel. The spacious family room offers a floor to ceiling stone gas fireplace with custom wood mantle. There is a large master suite with a tile shower, soaking tub, double bowl vanity and large walk-in closet. The second floor also offers two large bedrooms, a study and a main bath with a tile tub surround, custom vanity and wall cabinets. There is a two car garage and a spacious deck. Superior Condition
Location
State NY
County Albany
Direction Route 20 to Route 146 to Hurst Rd
Interior
Interior Features Paddle Fan, Solid Surface Counters, Walk-In Closet(s), Ceramic Tile Bath, Eat-in Kitchen
Heating Forced Air, Natural Gas
Flooring Tile, Carpet, Ceramic Tile, Hardwood
Fireplaces Type Gas
Fireplace Yes
Exterior
Exterior Feature Drive-Paved, Lighting
Parking Features Off Street, Paved, Attached, Driveway
Garage Spaces 2.0
Utilities Available Cable Available
Roof Type Asphalt
Porch Pressure Treated Deck, Deck, Porch
Garage Yes
Building
Lot Description Level, Cleared, Landscaped
Sewer Septic Tank
Water Public
Architectural Style Colonial
New Construction Yes
Schools
School District Guilderland
Others
Tax ID 013000 38.00-5-1.21
Special Listing Condition Standard
Read Less
Want to know what your home might be worth? Contact us for a FREE valuation!
Our team is ready to help you sell your home for the highest possible price ASAP




